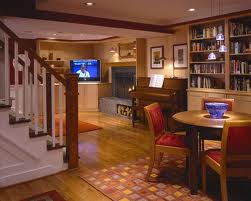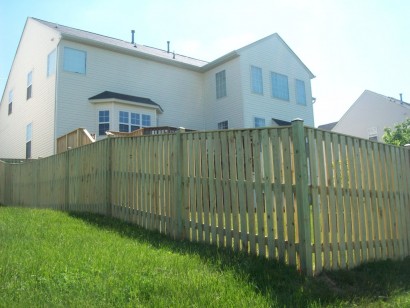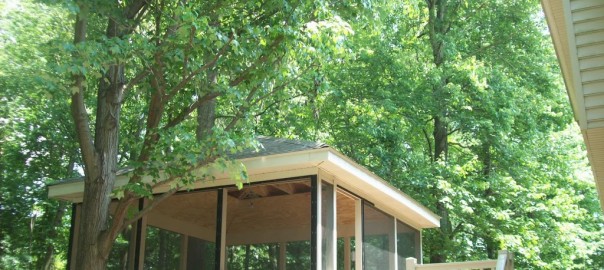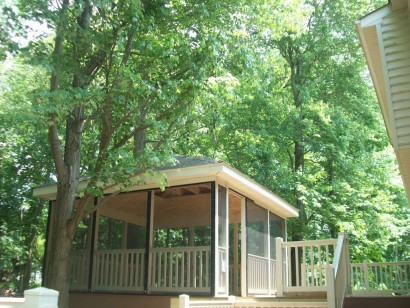Do It Yourself projects are a great way to improve your home! Home repair and maintenance should not be an overwhelming thing. We’ve all had to deal with peeling paint, lose doors, broken fence boards, rotting wood, leaky roofs and you name it. Many of you have seen bad repair jobs too. Many home owners try to manage improvements on our own, mostly for the financial reason; the general response we hear is …
“we do it on our own to save money, mainly because we just don’t want to pay someone else to do what we can or think we can do”.
It is perfectly normal to think like this as we all want to save money and sometimes we just prefer to do things ourselves. The most important part of maintaining a home is by participating in an Investment Protection Plan to help take care of small things before they turn into big things. This is the one area that we should not neglect or it will only cost more in repairs, frustration, and inconvenience.
As with a lot of things in life, sometimes all we need a certain bit of information, assistance, or someone to help you say, “yeah!, I can do that”. Friends, do I have a program for you, River Valley Construction developed a simple program for those of you looking for some professional hands on advice. We can help design, select products, develop a schedule, acquire trade professionals and even help with the general labor you may not want to handle.
The Big Question….. What Can I Take On!
The big question now is how big a project do I want to take on? Well, we feel anyone has the ability to handle most projects; it usually comes down to time and money along with, how big is the project? A tool shed in the backyard, mulching beds, repair drywall, caulking windows? Probably doable, but a room addition to the house, you might consider getting a builder.
You should consider a few questions:
- How much time can I commit to the project?
- How handy are you with basic tools and equipment?
- Are expecting to have friends and family help or do you need to hire Helping Hands?
- What is the general budget for your project?
- How many trade professionals are involved?
- Are you comfortable Permitting and scheduling the job?
- Do you have the ability to pick up material?
Your answers to these simple questions will help understand where you need the most help? We are excited to ASSIST you with your project. River Valley Construciton truly believes you have the ability to complete any project with a little help giving you the bragging rights at your next neighborhood cookout!
Okay…. So What Is All This Help Going To Cost Me?
Our basic program starts with a site visit. We discover a general scope with labor “Helping Hands”, material, commitment hours and trade professionals and the project details you would like us to handle. Do to the flexible nature of our “ ASSIST” program, we have developed rates that are both manageable and budget friendly. We will be there with you every step of the way.
Initial Visit – Project Discovery – Hour – $45
Initial Permitting – Management – Hour – $75 ( plus 25% to permit fees )
Hourly Rate – Management – Hour – $45 ( 2 hour min.)
Hourly Rate – Helping Hands – Hour – $28 ( 4 hour min. )
Delivery – General – Miles – $25 – ( combine with labor )
Special Trades – Management Fee – 25% – ( add 25% to trade rate )
Materials – Management – 25% ( add 25% to material cost )
Investment – Protection Plan – General – Year $200
“Helping Hands” is our general labor crews, ready to help you with your home improvement needs! Special Trades and Materials are paid the same day services are complete.
If you have a project in mind, give us a call we would love to discuss it with you. For more information please call us at 240-674 6750.





